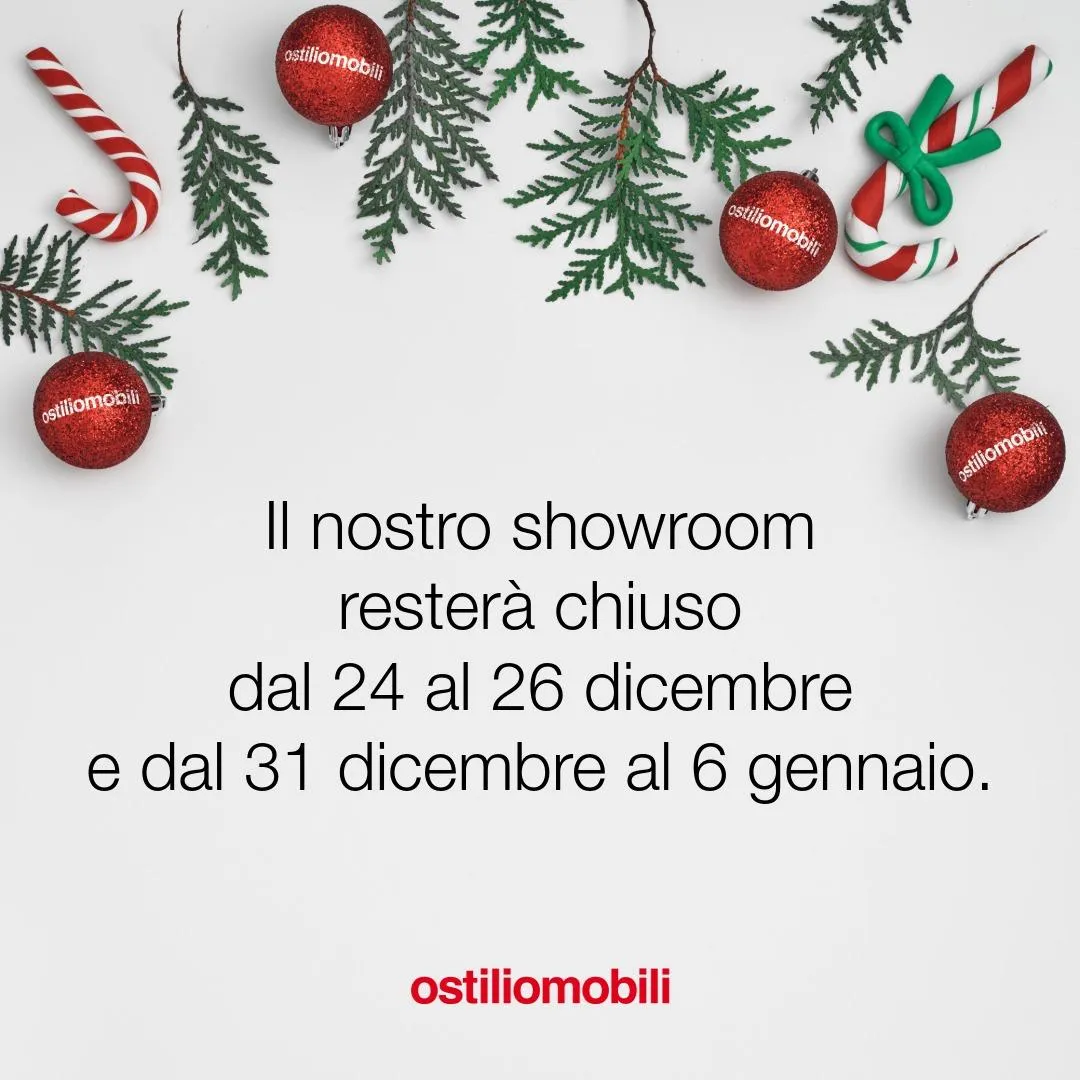The scent and colors of the lake are part of the context where this villa stands, from scratch, whi
The modern and angular architectural lines contrast with the warm and cozy interiors, perfectly designed by the Ostiliomobili staff to meet the needs of the young couple of owners. The modern and dynamic style is highlighted throughout the house, which is spread over three levels. On the ground floor, a welcoming relaxation area overlooks the pool, and in the beautiful season, the sliding windows establish a connection between the outside and the inside, as if there were no boundaries, and the living room becomes an integral part of the garden itself.
A second welcoming relaxation area designed in every detail.
Next to this area, the living room opens up with another more formal and elegant lounge, also with a panoramic view and a backdrop with a three-sided fireplace that can be enjoyed from different perspectives. In the dining room, the highlight is the table made using an ancient door from Bali, a dear memento of the owners who love to travel, now perfectly incorporated and reinterpreted: useful and original in its new form. To emphasize and complete this social space, the modern wallpaper features minimalist lines that complement the twin display cabinets.
A travel memory becomes a unique piece of furniture.
In the dining room stands out the table made using an ancient door from Bali, a dear memory of the owners who love to travel, now perfectly integrated and reinterpreted: useful and original in its new form. To highlight and complete this social space, the modern wallpaper is adorned with the minimal lines of the twin display cabinets.
Moving on to the kitchen, the atmosphere remains warm and refined.
Moving to the kitchen, the atmosphere remains warm and refined, with a decor that enhances the brass finishes and the backlit Patagonia marble which adds atmosphere to a technical area. The island is completed by a snack area, comfortable and beautiful, which completes this central part of the environment. The details are many and meticulously cared for, appreciable both from an aesthetic and practical standpoint.
Going up to the upper floor, the sleeping area extends where rest is guaranteed by enveloping and
Going upstairs, the sleeping area extends where rest is guaranteed by cozy and relaxing rooms, each different but united by the same attention to detail in the composition. The master bedroom features a wooden slatted wall at the head of the bed, with LED lights creating atmosphere, designed to conceal the walk-in closet. Another room, on the other hand, is pleasantly set off by the background of the wallpaper that welcomes the elegant and soft pink velvet bed.



















